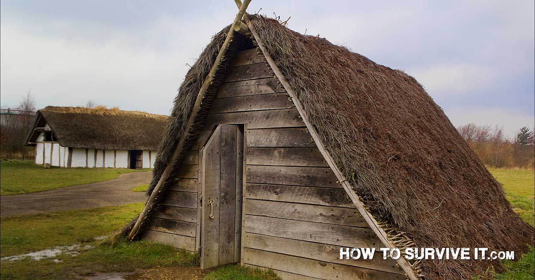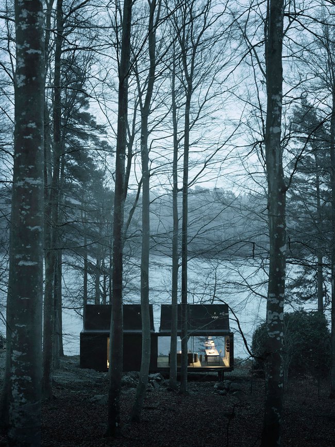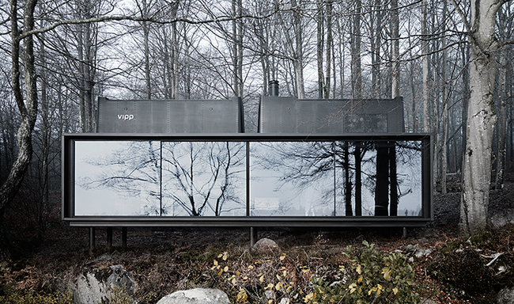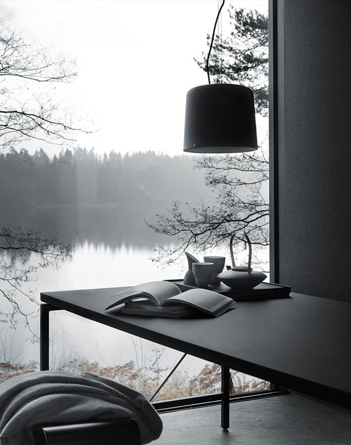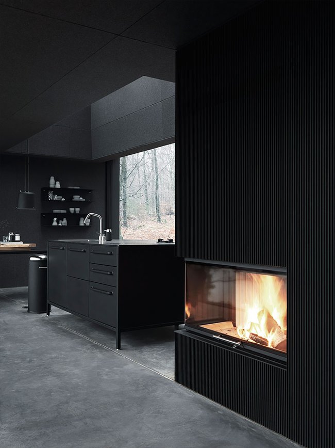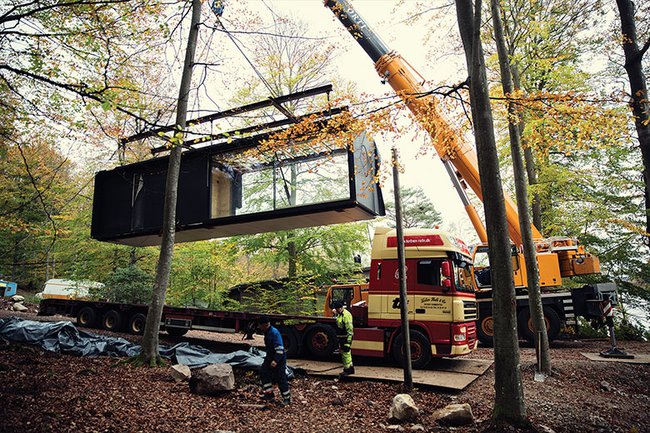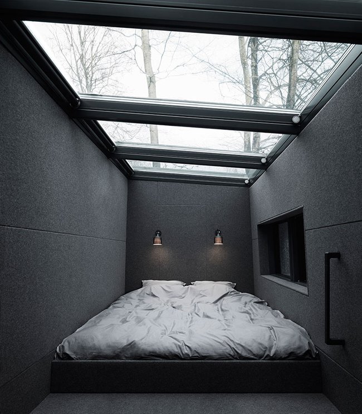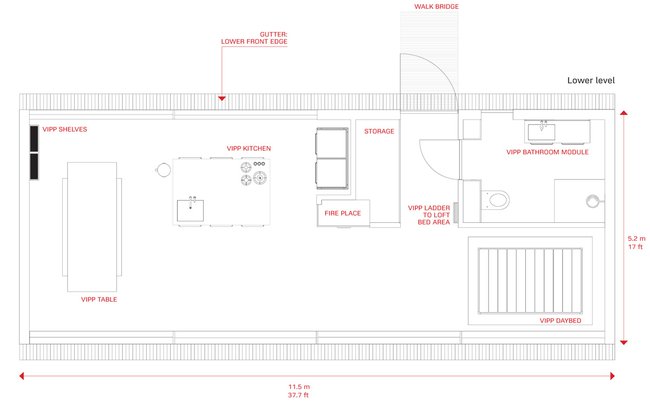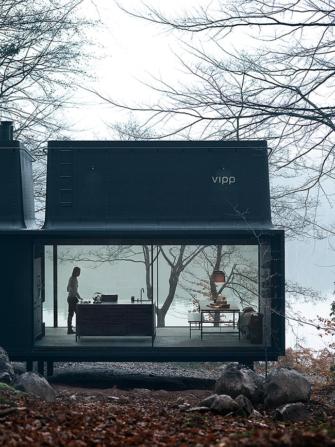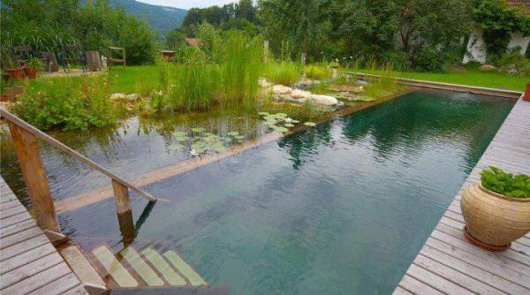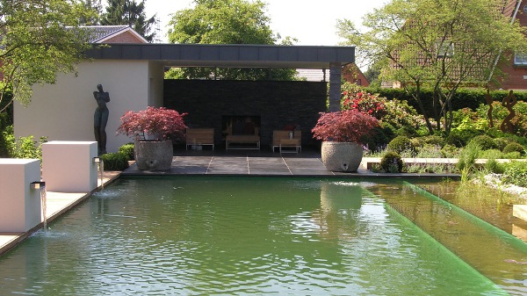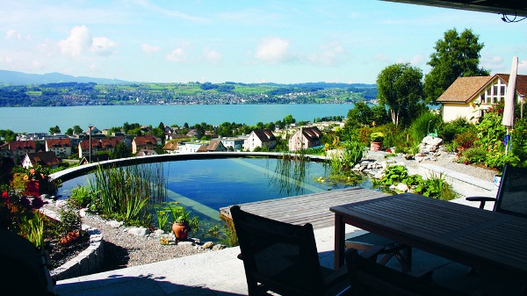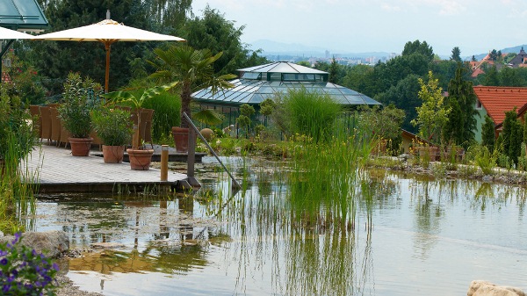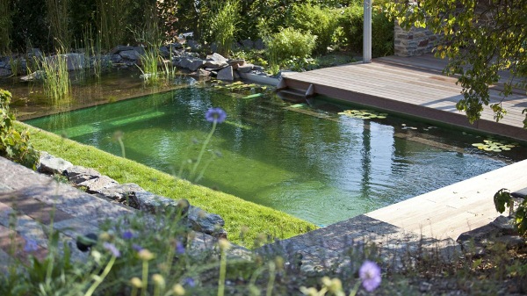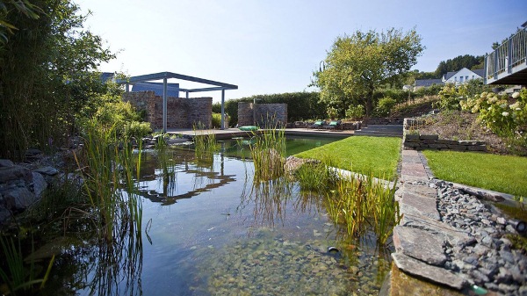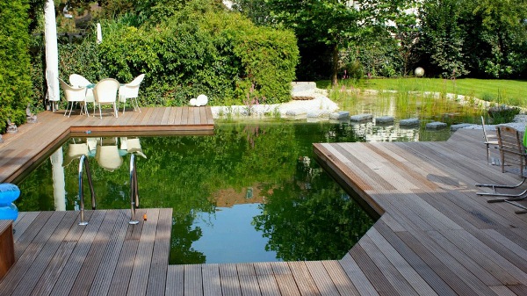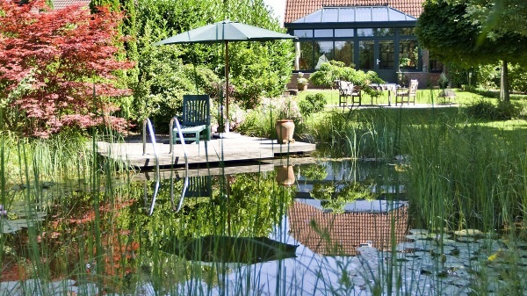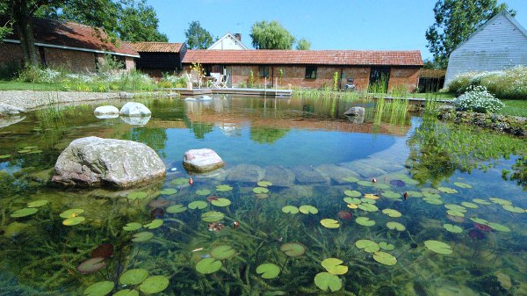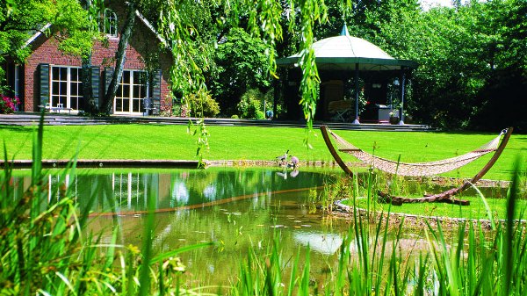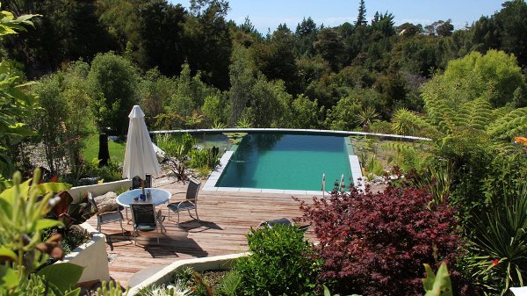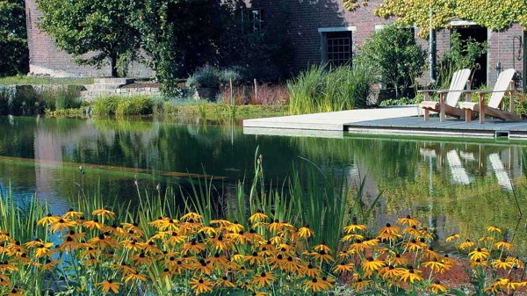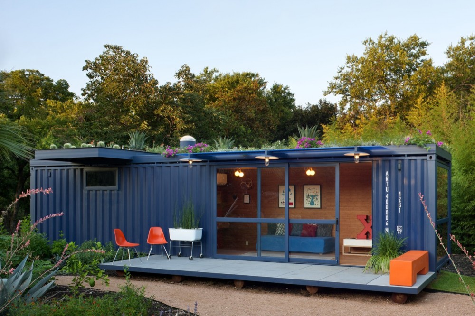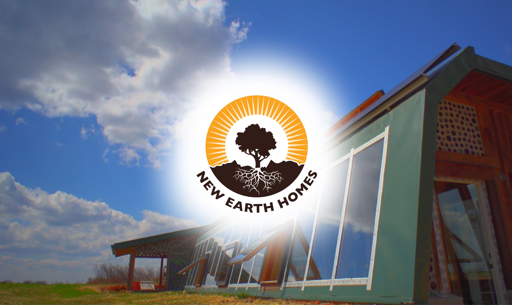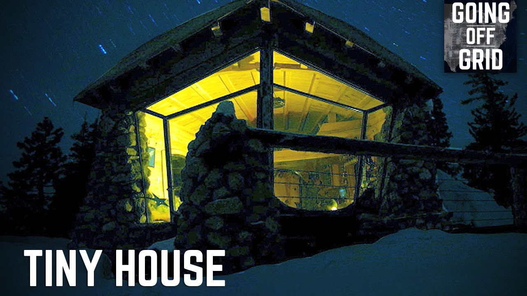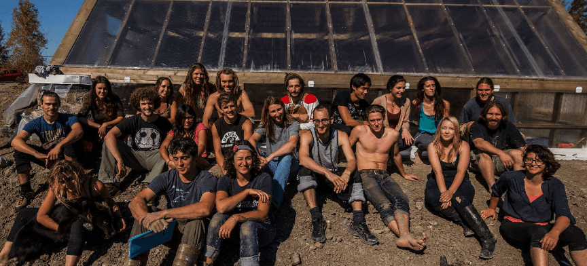Imagine having a home that is truly yours, with no monthly rent or a mortgage payment. If you’re willing to live like our ancestors did, it can be done!
Whether you need to improves a shelter after a disaster, or just want to run away to the wilderness, these primitive houses may be the answer you need.
Here you’ll see how people from around the globe have built their own homes throughout history.

Tipis are cone-shaped shelters used by the Plains tribes of North America. They are made from wooden frames covered in buffalo hide. Early versions of these structures measured as much as 12 feet high.
Lavvu

The Lavvuu is wider than a tipi and can withstand high winds. Used as a temporary dwelling by the Sami people of Scandinavia, the lavuu was originally crafted with wooden poles covered in reindeer hide.
Wigwam

Wigwams are associated with the Algonquian Indian tribe. They consist of arched wooden framing poles, which are then covered with anything from bark and brush to animal hide. Wigwams may be triangular or dome-like in appearance.
Hogan

The Navajo people first construct the hogans, which come in many shapes and sizes. They can be erected without interior posts and may feature walls made of wood or stone. The roofs consist of either packed earth or bark.
Burdei

A burdei sits partially underground and has a history that reaches back 6,000 years. They could originally be found in the Carpathian Mountains in Eastern Europe. During the late 19th century, the burdei was also used North America.
Barabara

Barabara were the homes of the Alutiiq and Aleuts of the Aleutian Islands. The base of the barabara is positioned underground, creating a barrier from the powerful winds that routinely sweep over this region.
Clochán

The clochán is a hut-like structure made from overlapping pieces of stone. It is constructed without mortar and remains in tact due to compressional forces, a method called dry-stone. These dwellings were common in southwestern Ireland.
Log cabin

Log cabins are made from logs with notches cut into both ends, allowing for a tight fit once the logs are laid on top of one another. A family could construct a log cabin in a matter of days, and the finished structure could remain standing for years.
Longhouse

Longhouses are usually associated with the Iroquois tribes of North America. The longhouse is constructed with pole frames covered in bark, and measure up to 200 feet long. Smaller longhouses could shelter one or more families, while larger longhouses could accommodate 60 people.
Bamboo house

Because the strong, lightweight and fast-growing bamboo is readily available in some regions of the world, including Asia and parts of Central and South America, it is a considered an excellent (and sustainable) source of construction material.
Pueblo

Pueblos share their name with the Native American tribe that first built them. Pueblos are multi-family homes built with bricks made from a mixture of straw and clay called adobe. Pueblos could shelter a whole clan, with each family residing in its own space.
Earthen house

It’s the surrounding earth that creates the walls on three or four sides of this structure, which is covered by a roof. These kinds of shelters provide excellent protection from wind and cold.
Igloo

Igloos are made of snow and are commonly associated with the Eskimos in Northern Canada. They are crafted from large blocks of ice that are secured with snow to create the dome roof. An occupied igloo, warmed only by body heat, can reach temperatures as high as 60 degrees, even when it’s below freezing outside.
Yurt

Portable and easy to erect, the yurt stayed popular with nomadic people residing in Central Asia for about 3,000 years. Yurts feature expandable circle-shaped frames that are covered in felt. A yurt can be set up in about two hours.
Walipini

The walipini can be constructed for about $300, and use the surrounding earth as its walls. A greenhouse sits approximately six feet below ground level, allowing for year-round gardening, and the walls hold heat generated from daytime solar radiation.

